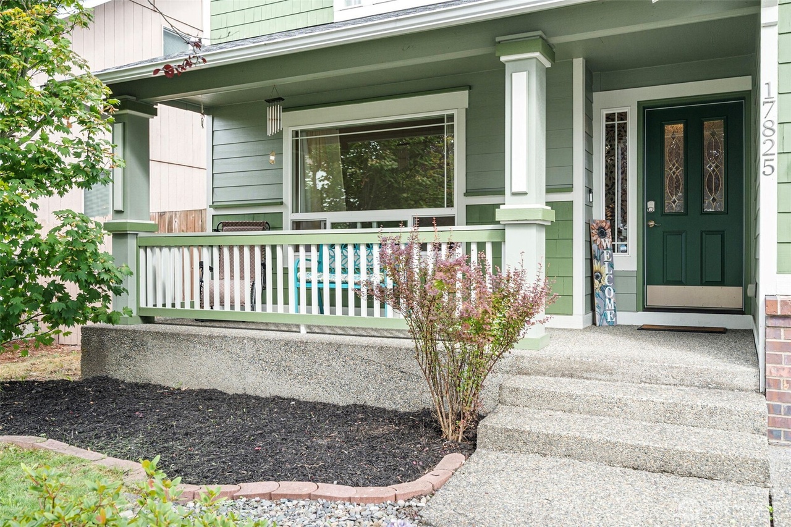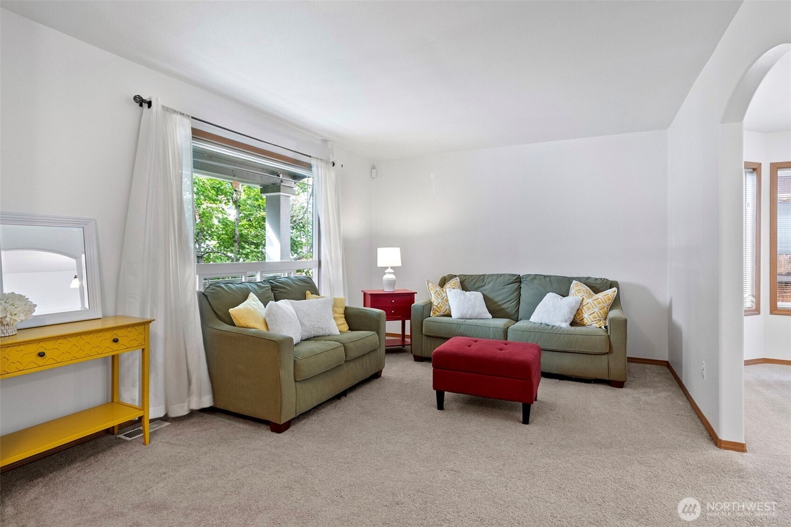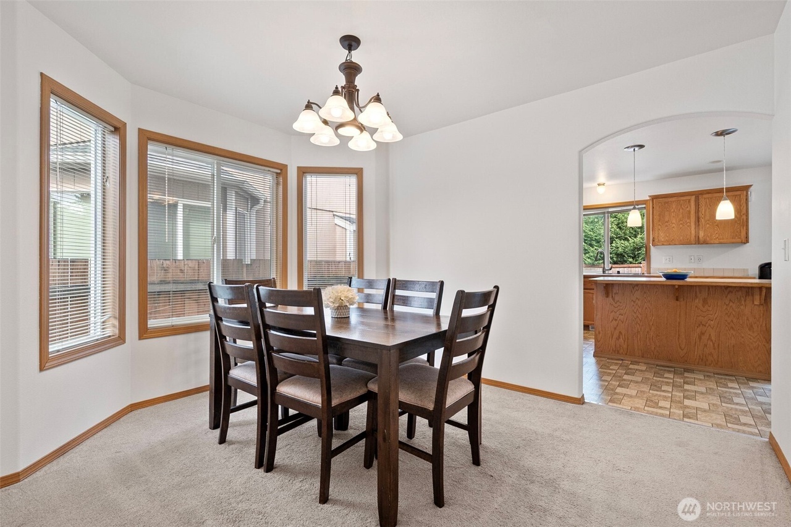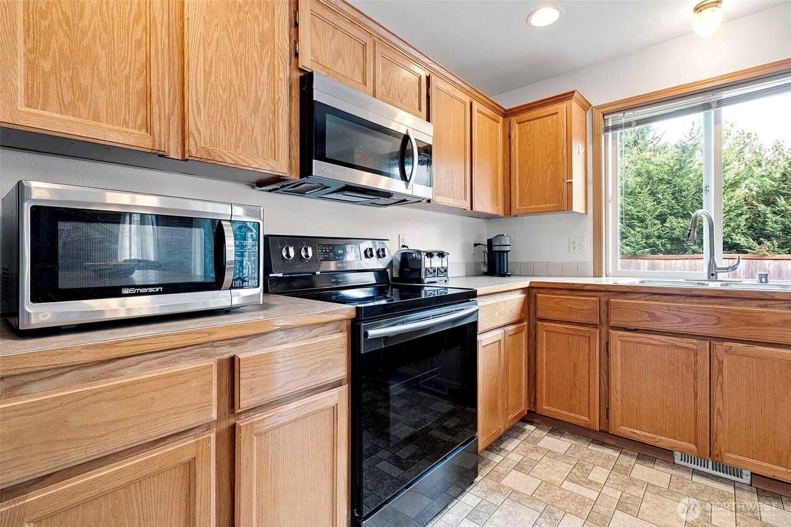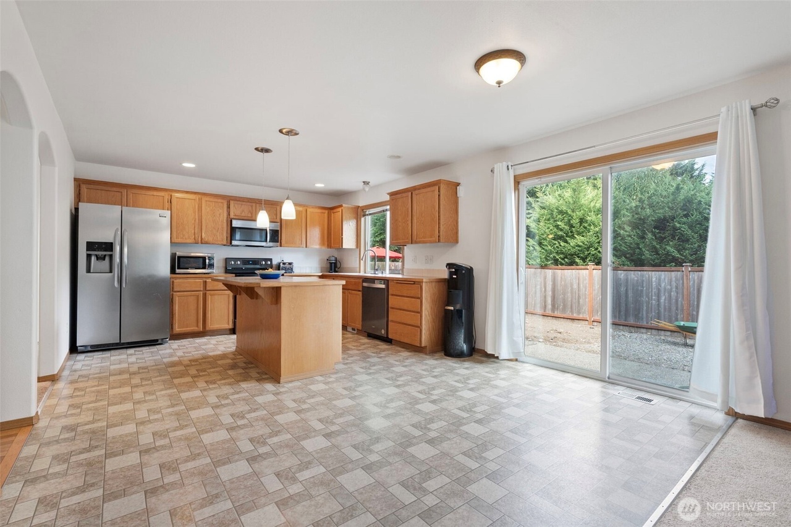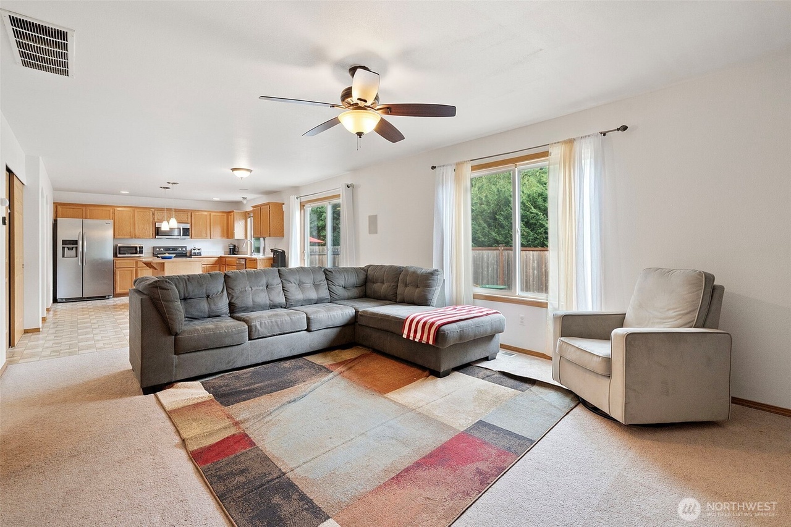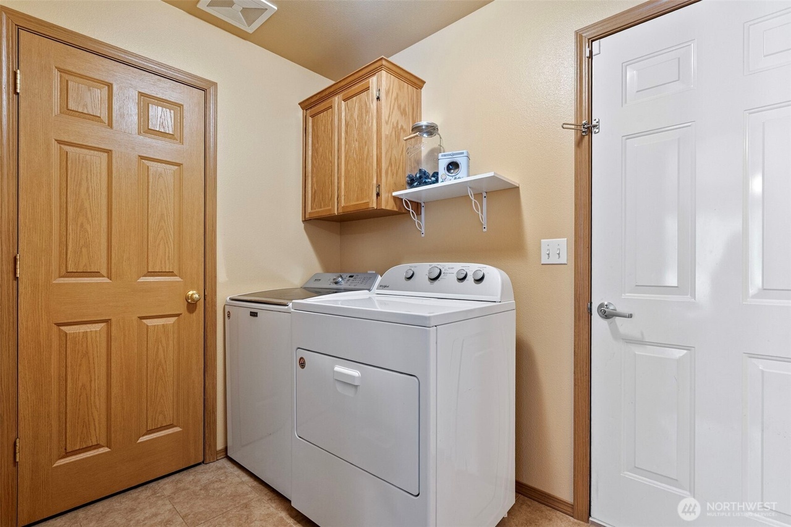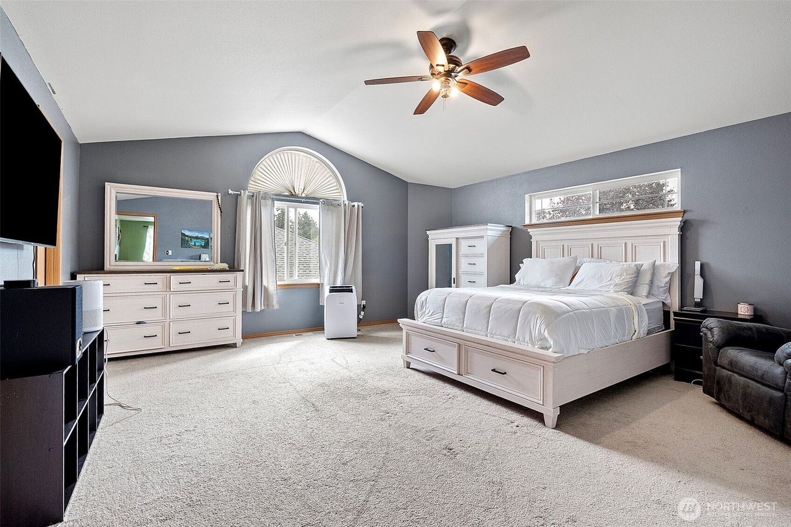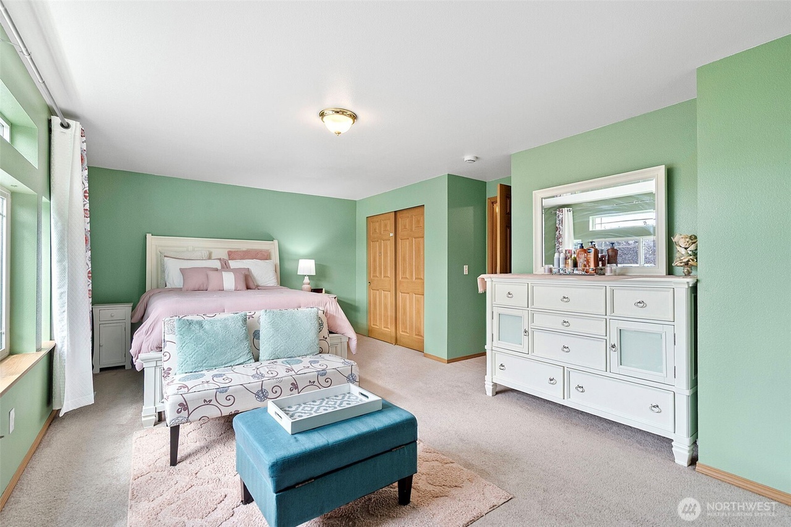Rainier View is not another four-bedroom box
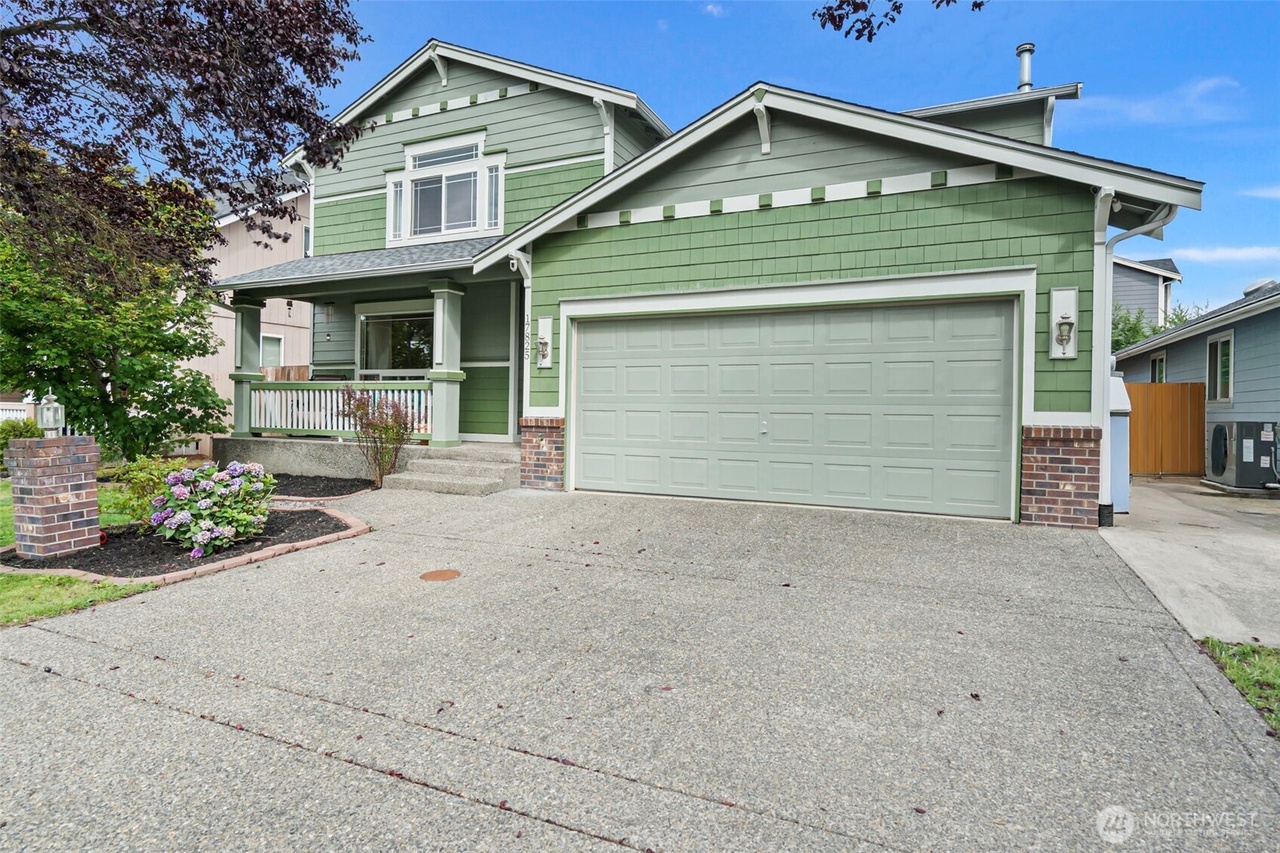 |
Check out the actual Tacoma property listing here. |
It is a deliberate stack of moments—some quiet, some celebratory—arranged inside a gated envelope of cedar and steel. Begin at the street: a pivot gate swings wide to frame the house like a lens, pulling you through a courtyard that is half welcome mat, half decompression chamber. By the time the front door clicks shut behind you, traffic noise has been traded for the soft hush of a gas flame flickering behind glass.
Entry Hall as Gallery
Most entries are after-thoughts; this one is an exhibit. Ten-foot ceilings, wide-plank European white oak, and a single skylight aimed at the southern sky turn a five-second walk into a shadow-play that changes every half-hour. Coat closets are hidden behind flush, touch-latch panels so the art—not the hardware—owns the wall. If you’re a design lover, you might enjoy exploring spaces like the Forest Edge Chalet or this 3-bed, 2-bath walkthrough, where entries also feel like curated experiences.
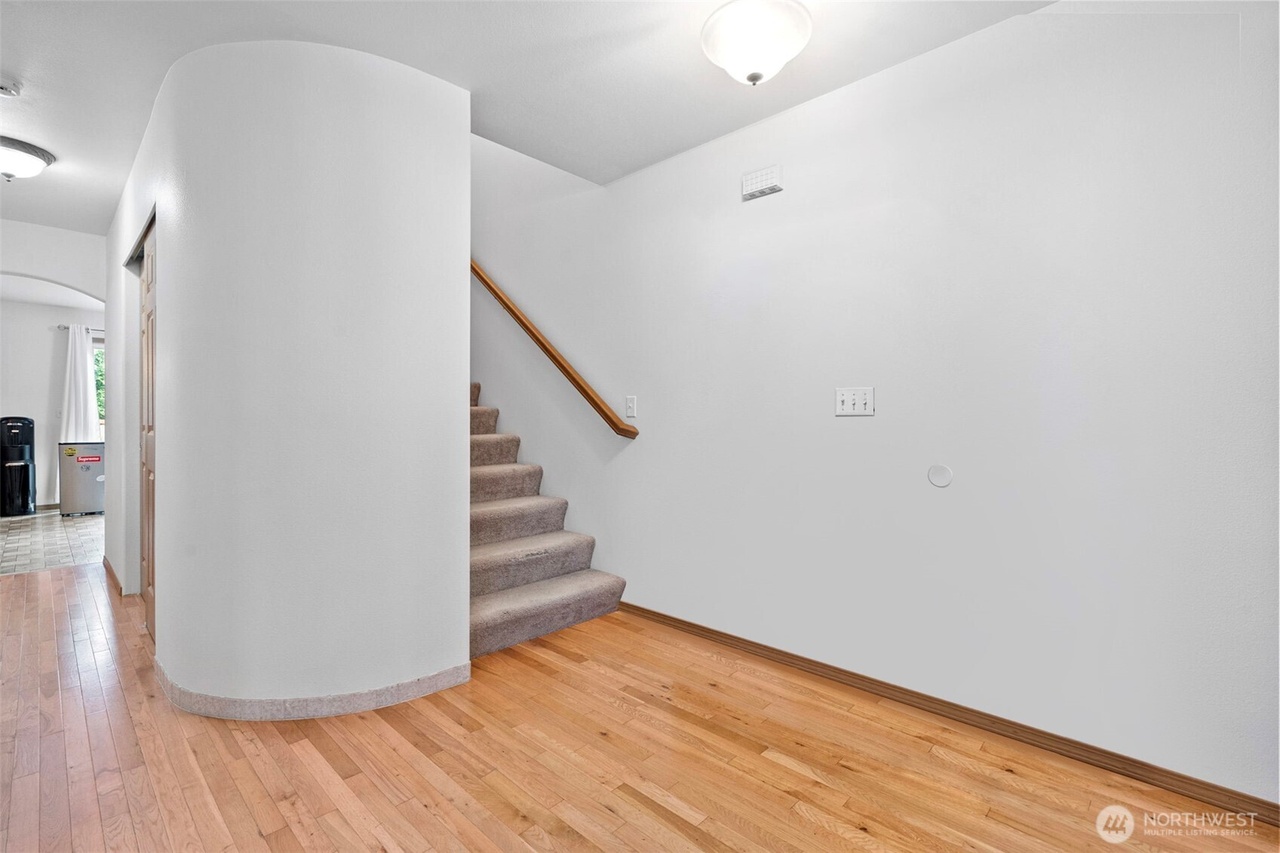 |
Check out the actual Tacoma property listing here. |
The Great Room That Isn’t Great—It’s Better
Forget the predictable “open concept.” Here, the kitchen, dining and living areas are stitched together by a floating ceiling plane that drops six inches above the cook’s head, then lifts again over the sofa. The shift is subconscious; you feel the room breathe without knowing why.
A 10-foot island, wrapped in leathered basalt, appears to hover because the support cabinet is set back 18 inches—knees float, not bump. Across the room, the gas fireplace is framed in blackened steel with a reveal just wide enough for kindling or a row of art books. Flames reflect off a vaulted, cedar-clad ceiling that continues through the NanaWall and into the covered patio, erasing the idea of “inside” versus “outside.”
For more inspiration, see how other homes redefine living areas, like this quiet cul-de-sac symphony of space.
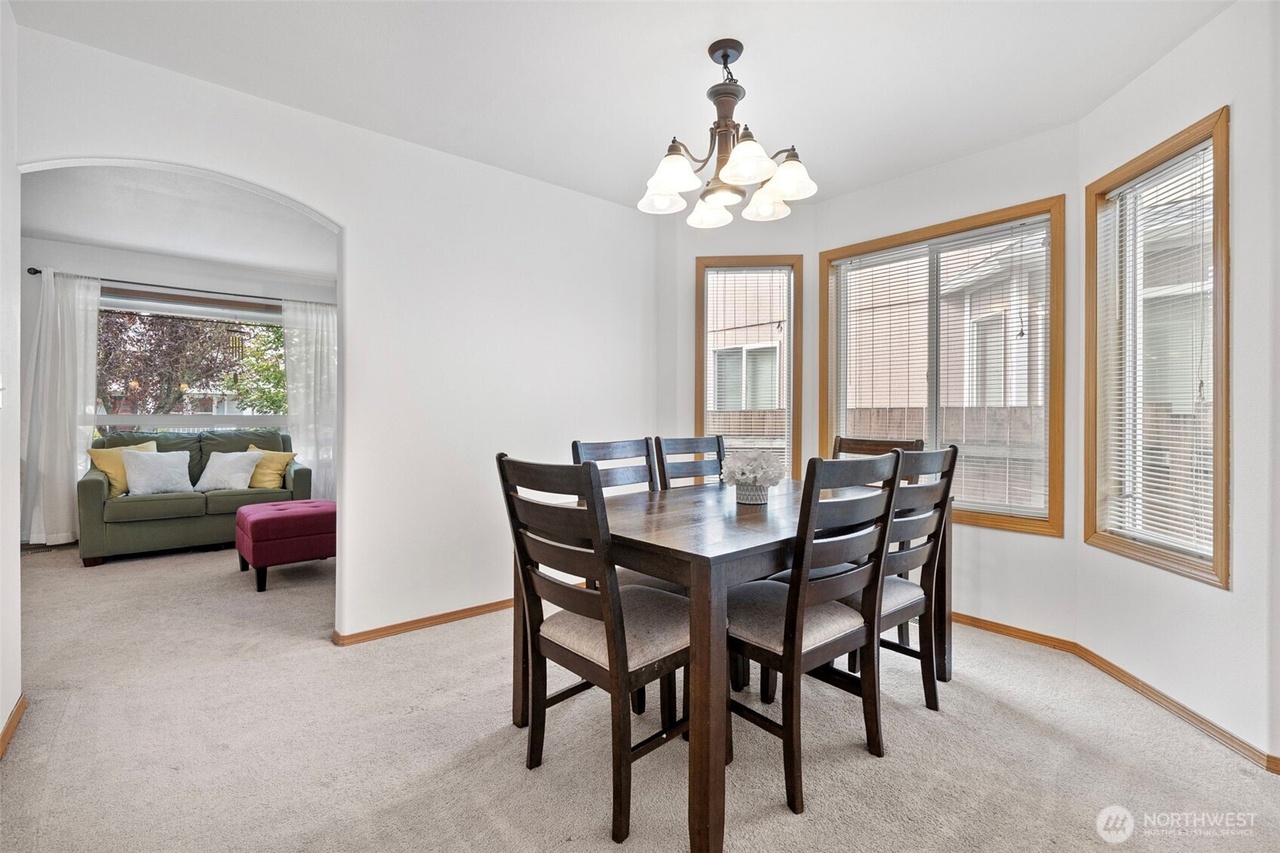 |
Check out the actual Tacoma property listing here. |
Primary Suite = Private Residence
Upstairs, the primary suite is literally zoned as a separate dwelling: its own HVAC return, sound-attenuated walls, and a pocket door that seals off an entire wing. The vaulted ceiling peaks at 14½ feet, then cascades down to a 7-foot “sleep cocoon” where the bed is intentionally positioned east-west so morning light never slaps you awake.
The five-piece bath is split into three experiences: a sunrise shower with a 14-inch rain dome, a dusk-soak tub under a clerestory slot, and a vanity room wrapped in mirrored antiqued glass that makes one person feel like a crowd—or a fashion shoot.
If you’re thinking about how to set up guest areas, don’t miss these tips: what to include in a guest bedroom and styling ideas for a minimalist guest space.
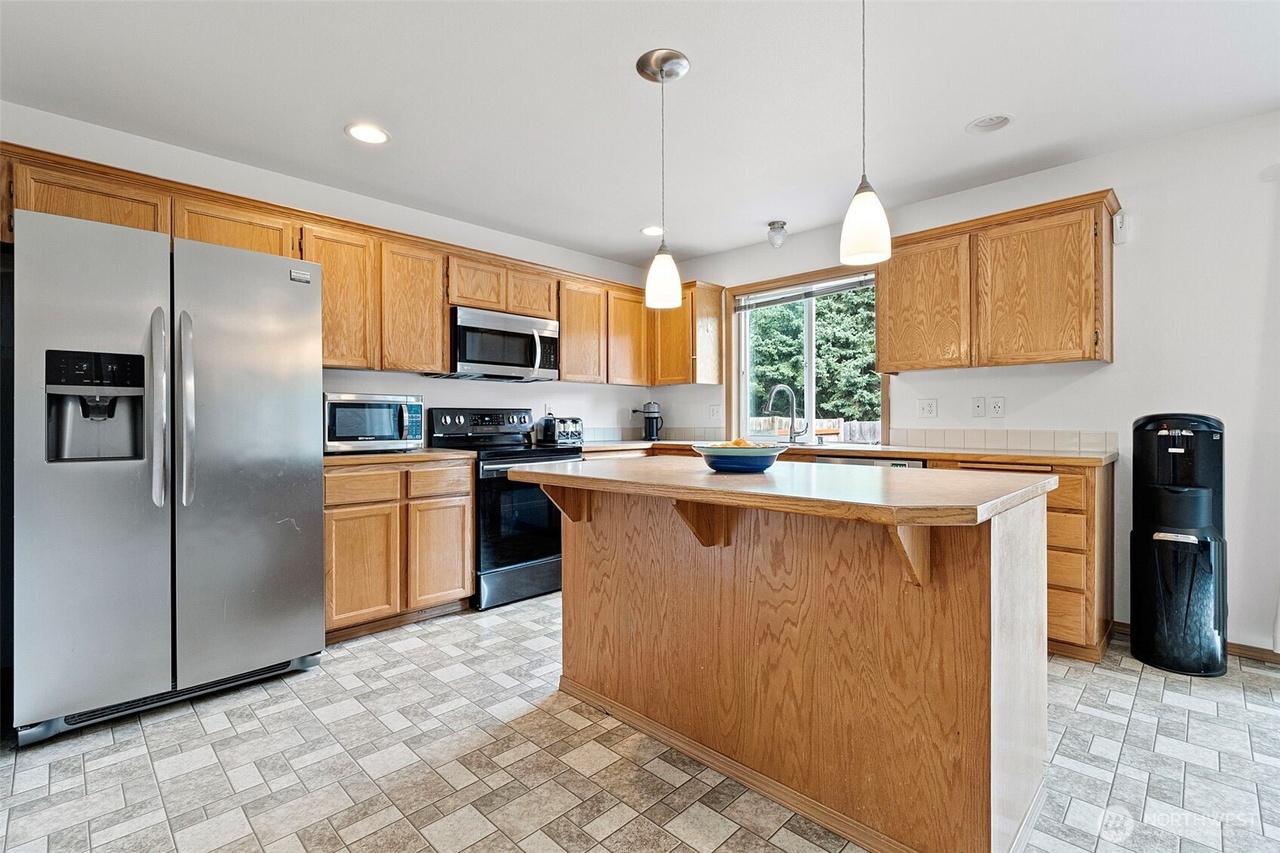 |
Check out the actual Tacoma property listing here. |
Bedroom Four, Re-Written
The fourth bedroom sits at the rear corner, but calling it a bedroom is like calling a Swiss Army knife a blade. Barn-door it closed and you have a 13 × 14-foot podcast studio (the closet is already wired for XLR). Slide the door the other direction, unfold a Murphy bed, and it becomes a guest suite with a separate entrance near the half-bath—perfect for Airbnb when JBLM deploys a spouse for six months.
Space efficiency is key here—similar to these space-saving furniture ideas that can completely transform a room.
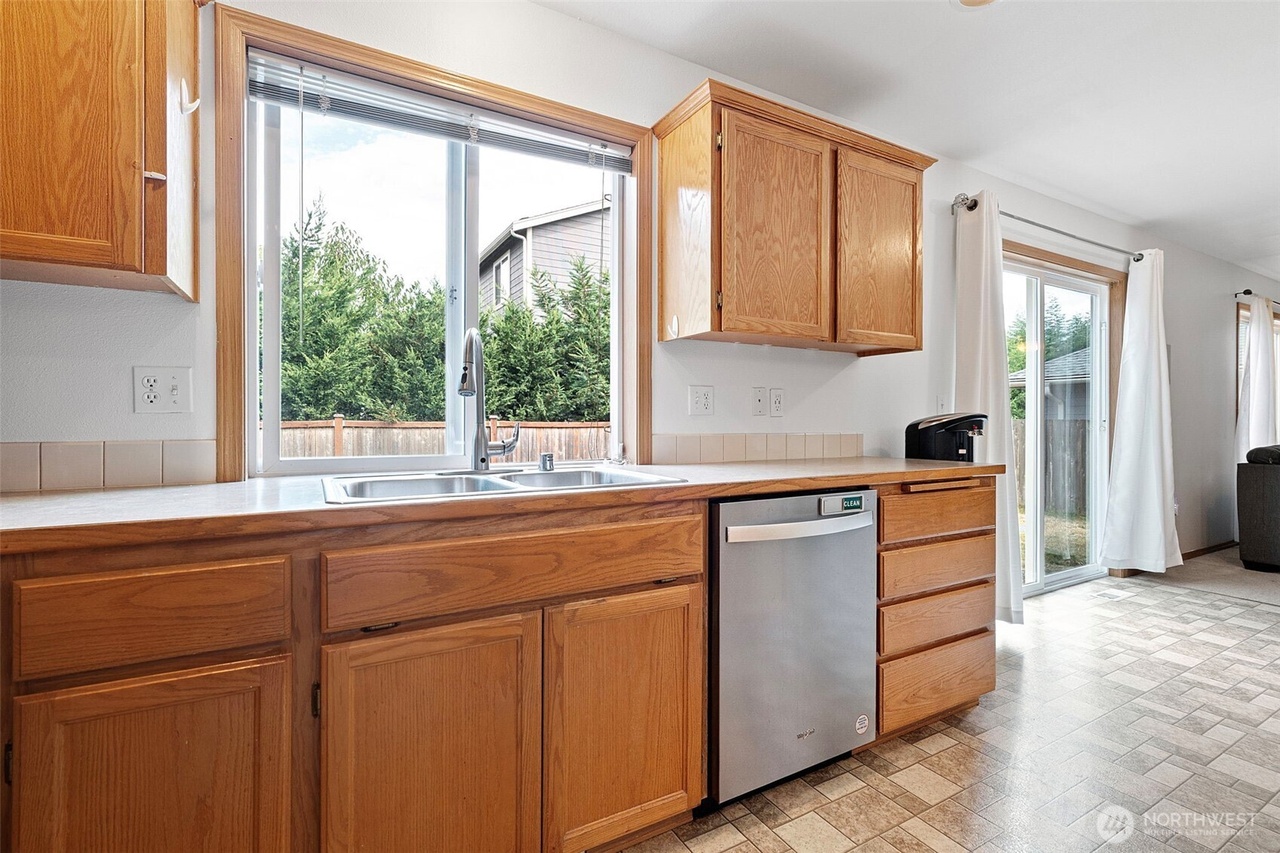 |
Check out the actual Tacoma property listing here. |
Loft as Cloud Headquarters
Hovering above the great room, the loft is ringed by a glass balustrade so transparent that kids doing homework can still feel part of the household narrative. A pop-up partition (magnetic felt panels) converts the space from Zoom-corporate to Lego-chaos in 30 seconds. Two USB-C outlets are hidden inside the window bench because no one should ever trip over a charger again.
For clever utility spaces, you might also like these walk-in pantry décor hacks, or even beginner-friendly pantry décor ideas for everyday practicality.

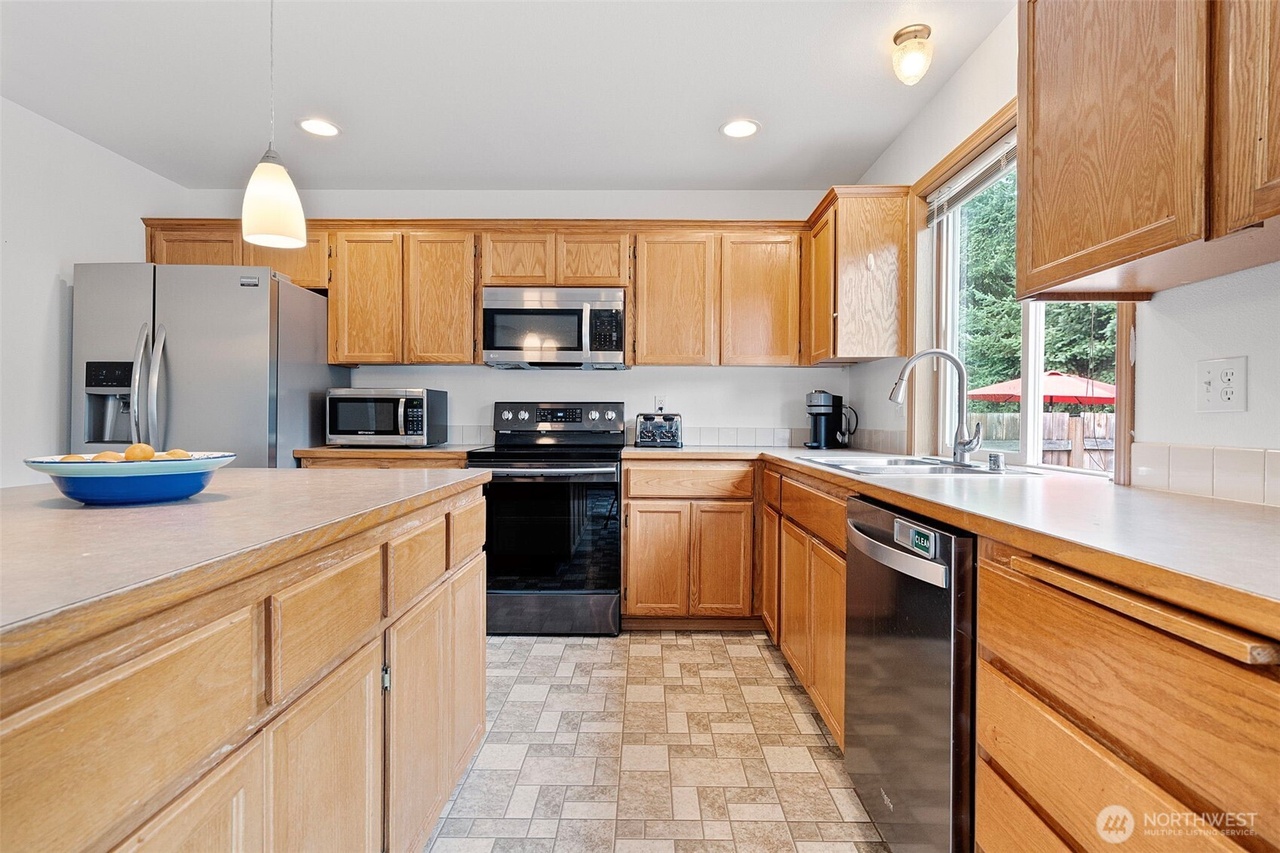 |
Check out the actual Tacoma property listing here. |
Roof as New-Car Smell
The entire roof was stripped to the rafters in March—new decking, synthetic underlayment, Class-4 architectural shingles rated for 130 mph winds. The attic was re-blown with Owens Corning blown-in fiberglass, pushing the thermal envelope to R-49. Translation: the upstairs stays 7–9 °F cooler in July even before the ceiling fans kick in.
See other modern upgrades and exterior inspirations in this walk-in pantry décor inspiration guide.
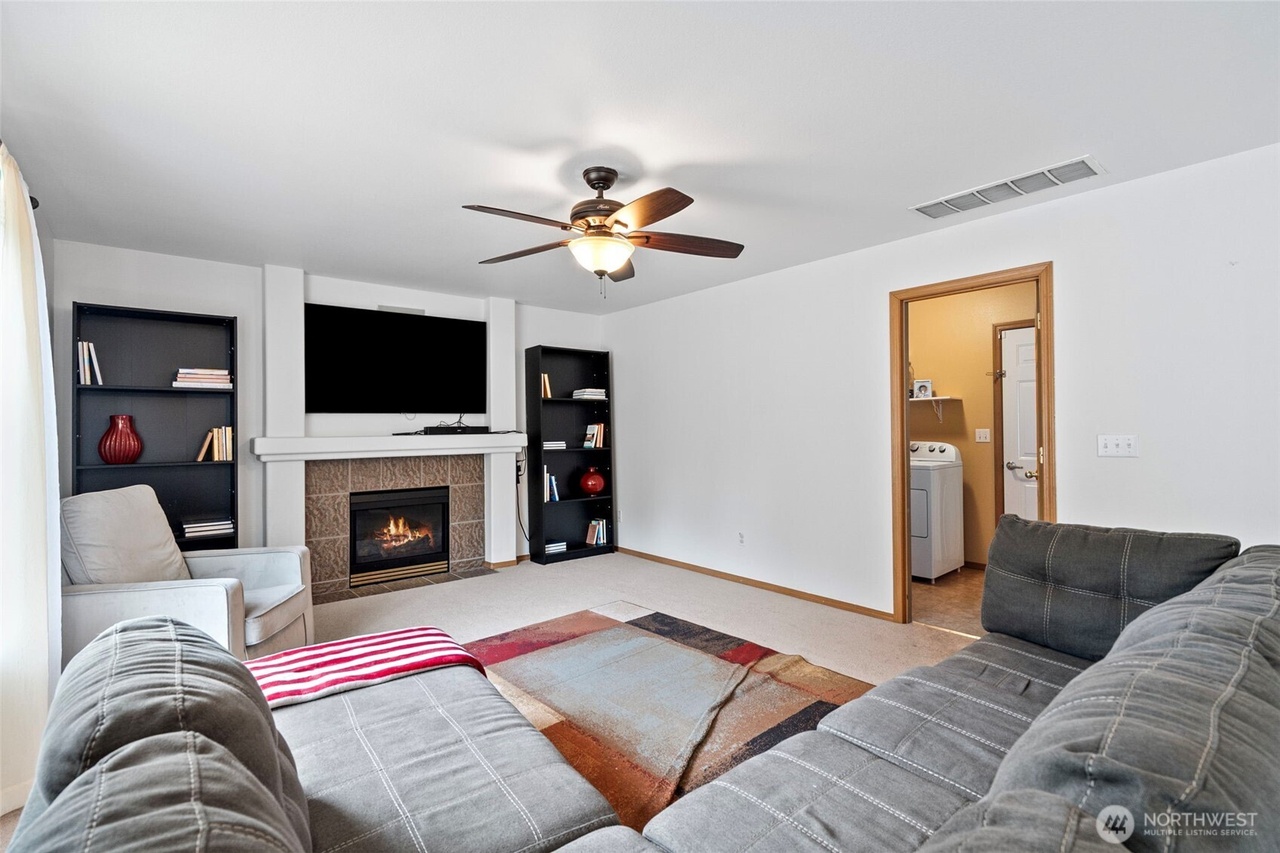 |
Check out the actual Tacoma property listing here. |
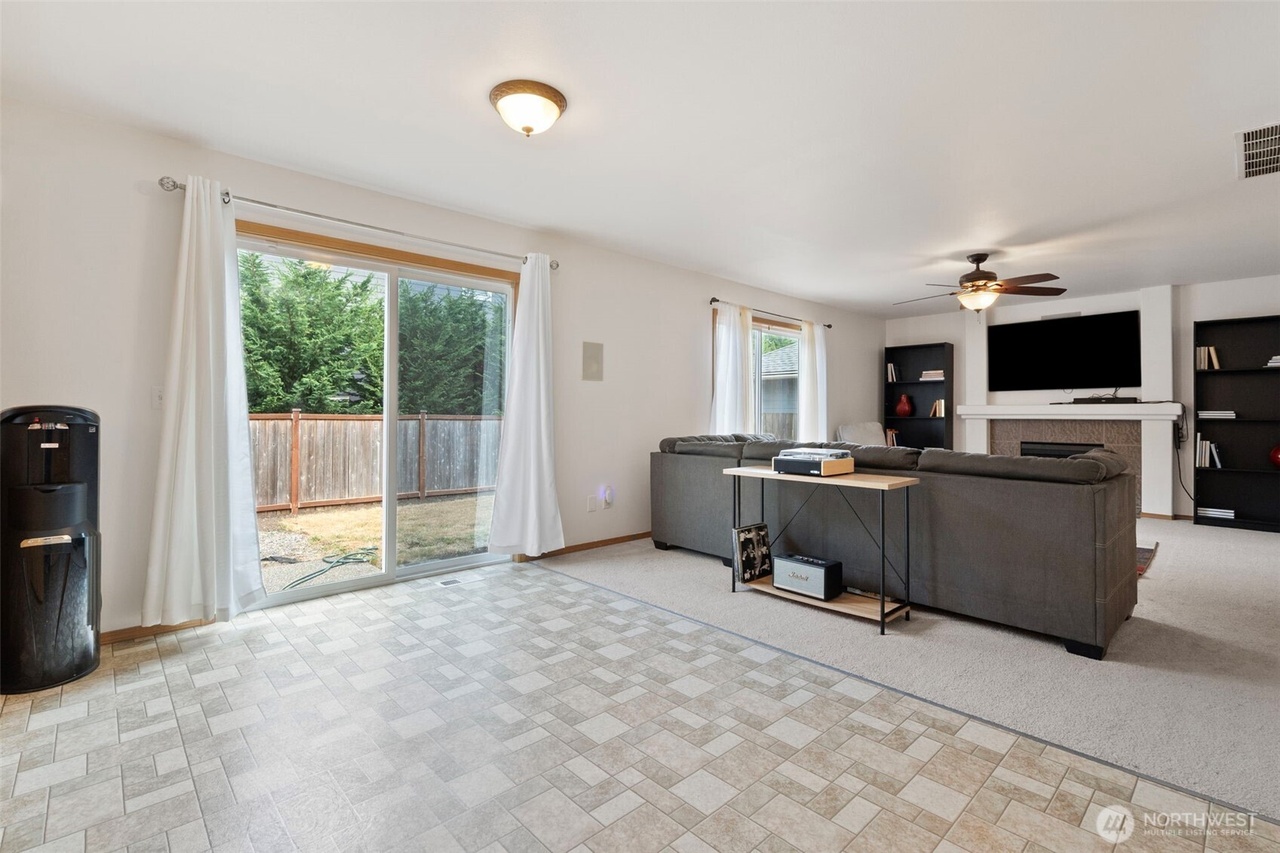 |
Yard as Third Living Room
The fully fenced lot is graded into three terraces: a zero-threshold patio for wheelchairs and strollers, a middle lawn calibrated for soccer goals, and a rear gravel bed pre-plumbed for a hot tub or future ADU. A 6-foot horizontal cedar fence is stained the exact charcoal of the fireplace steel, so the eye reads house and fence as one continuous sculpture.
(Hot tub lovers—see these outdoor spa ideas and garden relaxation picks.)
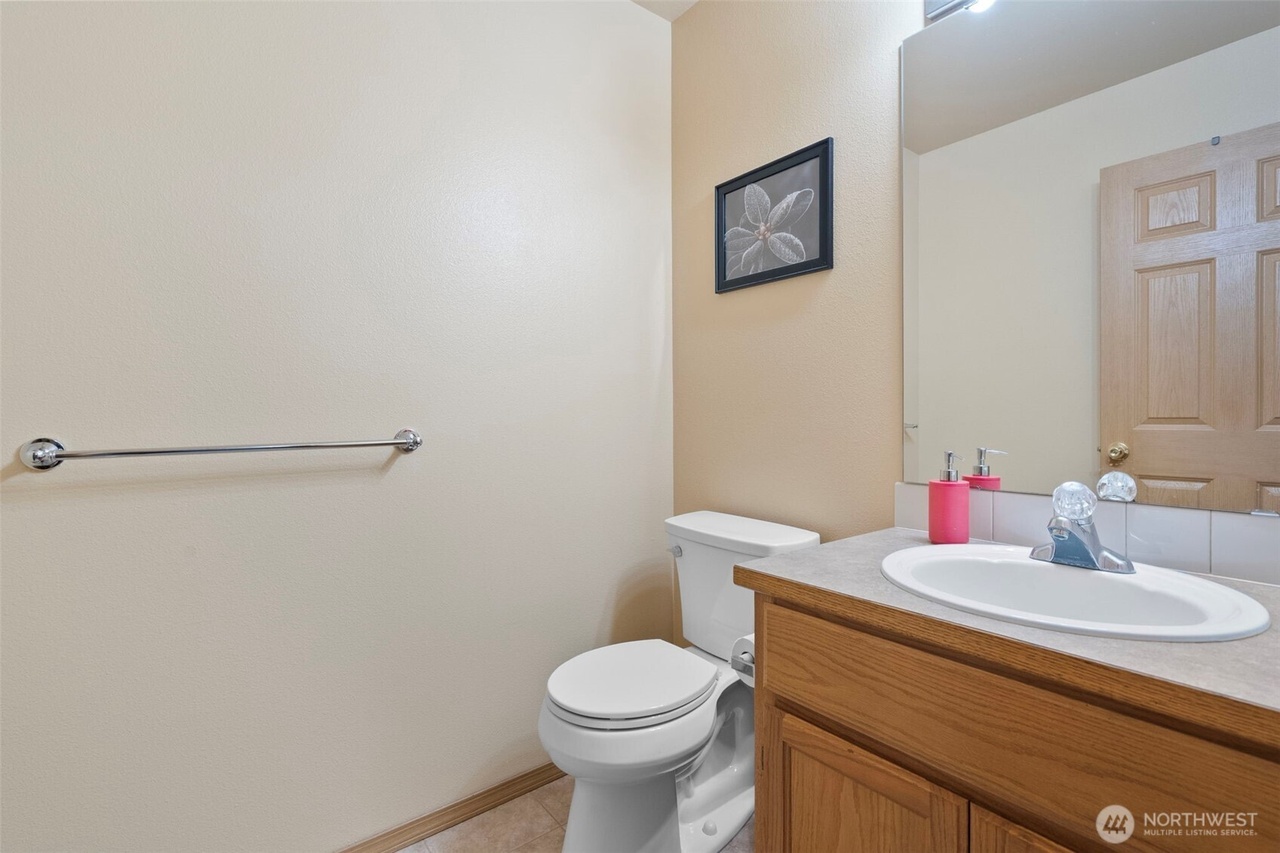 |
Check out the actual Tacoma property listing here.
Commute Math
Gate to I-5 on-ramp: 4 minutes. Gate to JBLM main gate: 11 minutes in normal traffic, 18 at rush hour. That is 40 extra mornings per year you are not staring at brake lights—roughly the equivalent of a three-day weekend.
Check out the actual Tacoma property listing here.
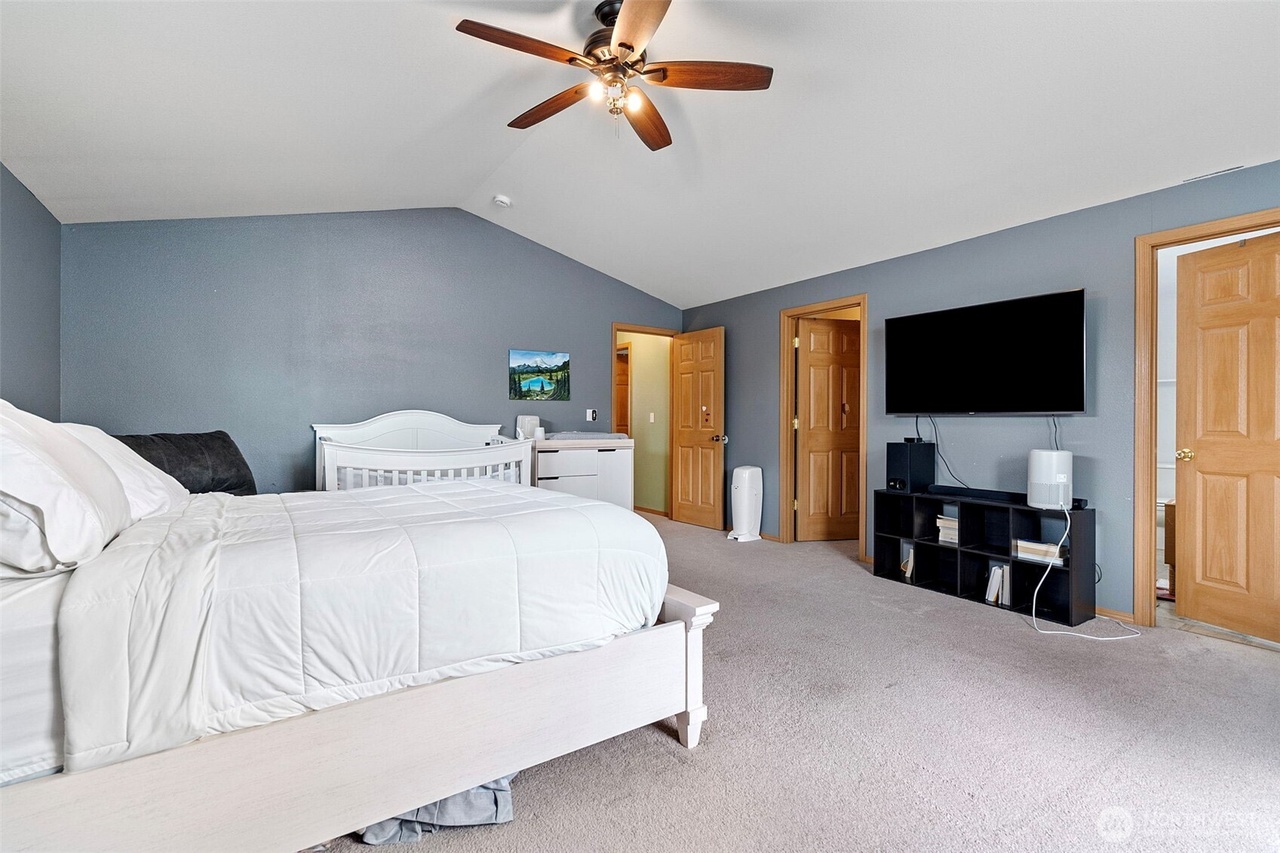 |
Check out the actual Tacoma property listing here. |
Carpet Credit as Choose-Your-Own-Adventure
Seller is offering a $7,500 flooring allowance. Use it to upgrade the upper hall to wide-plank hardwood, swap bedrooms to cork for karate practice, or install wall-to-wall wool in the primary for barefoot luxury. The subfloor is already level and stapled for whatever story you want to tell your feet.
Browse eco-friendly flooring ideas to spark inspiration.
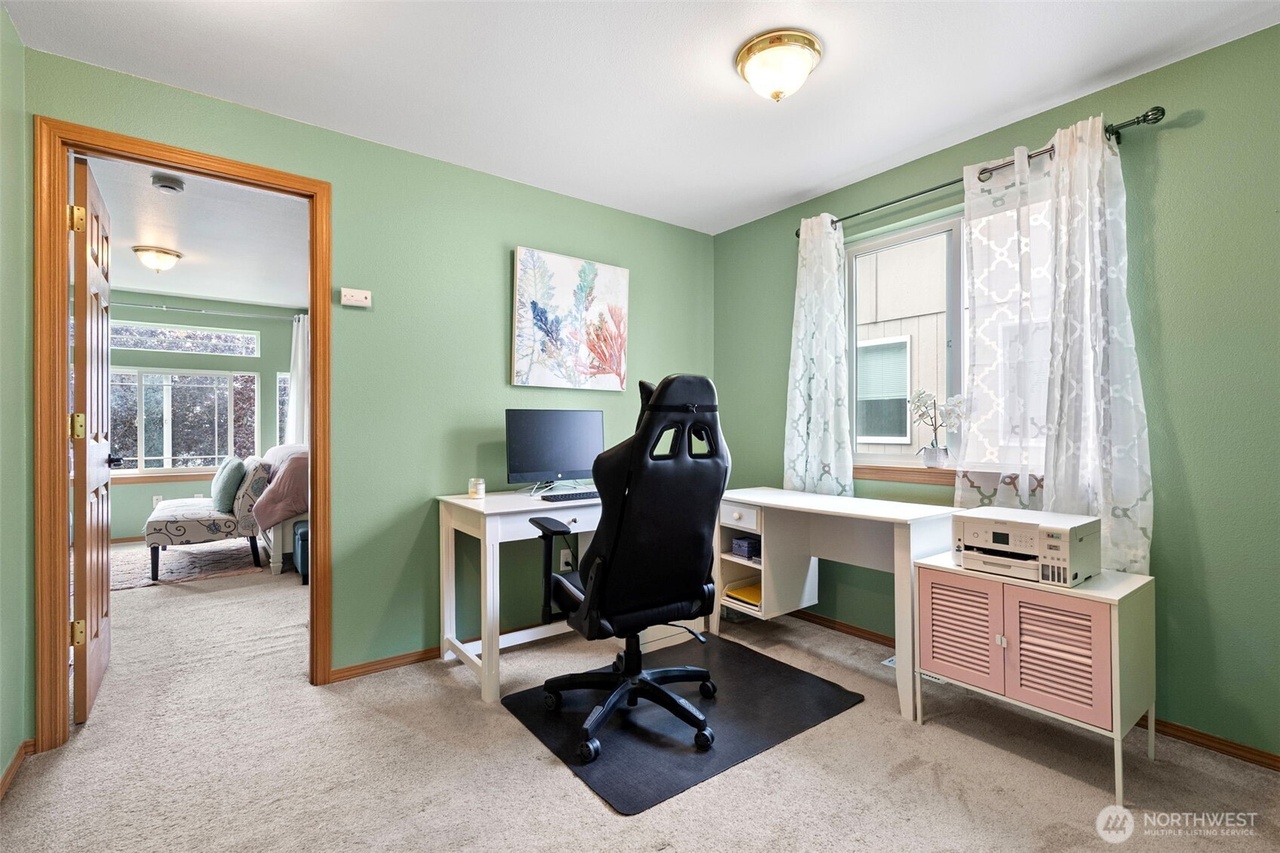 |
Check out the actual Tacoma property listing here. |
Final Word
In short, Rainier View is not a checklist of rooms; it is a set of nested experiences calibrated to Pacific Northwest light, military timelines, and the modern need to pivot from office to classroom to yoga studio without ever leaving home. Come walk the cedar-lined entry hall at 5:30 p.m.—the skylight will already be showing you tomorrow.

