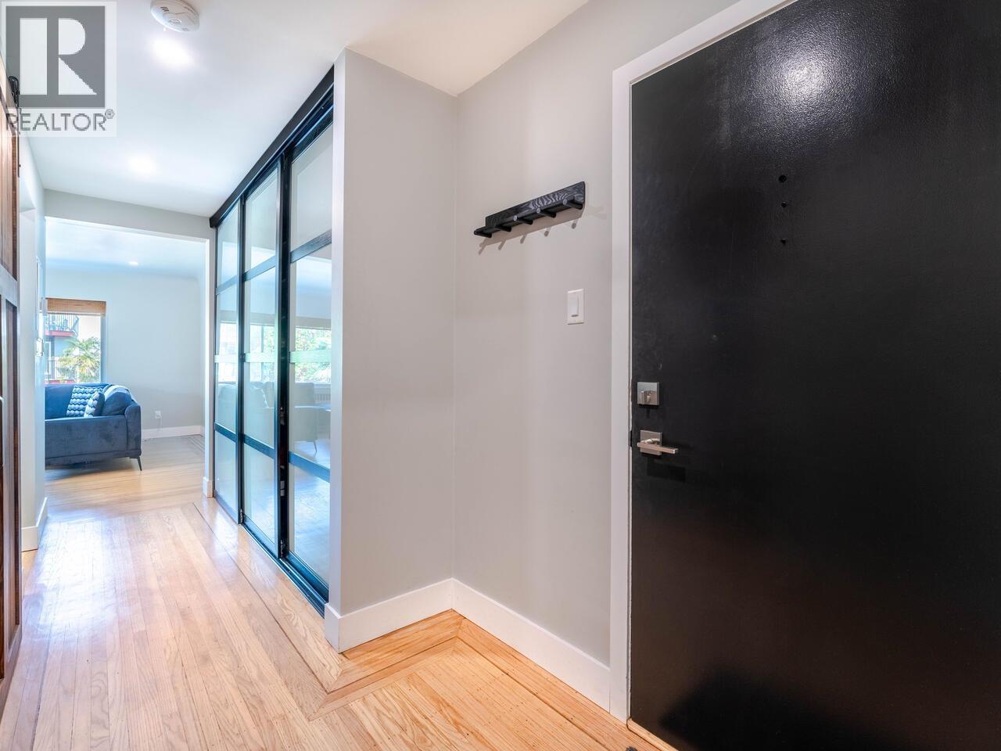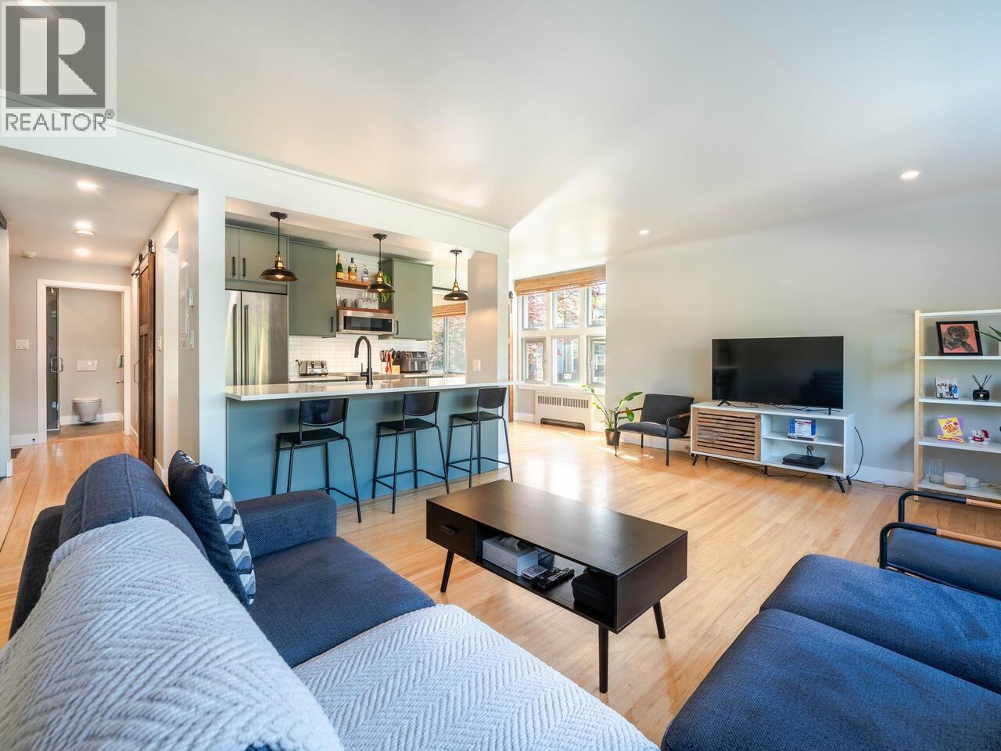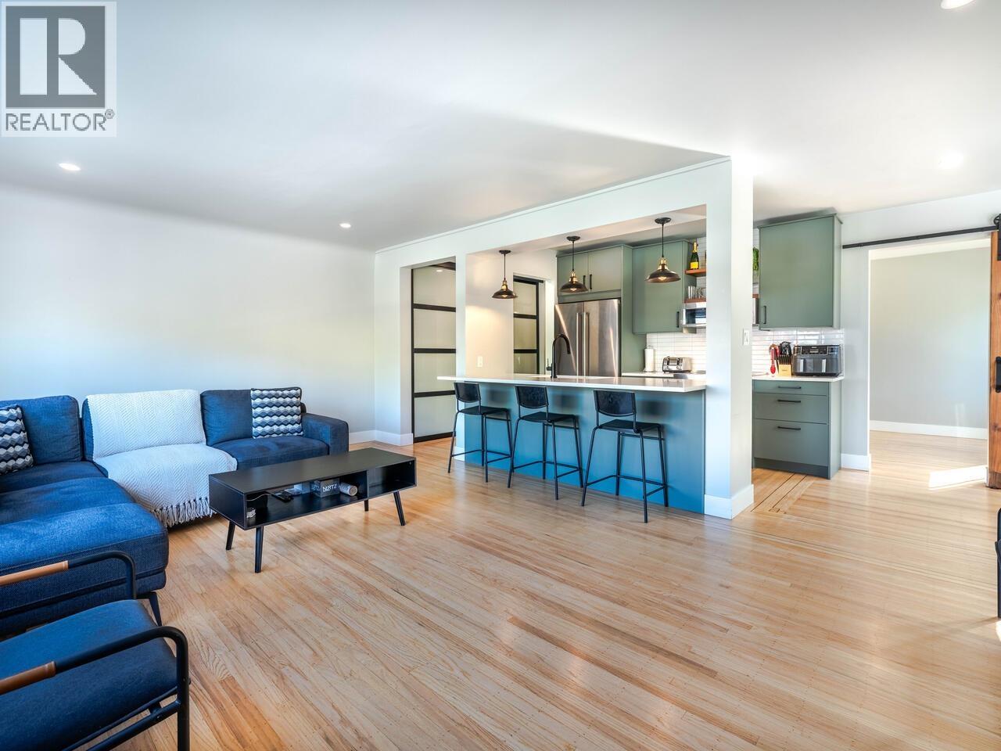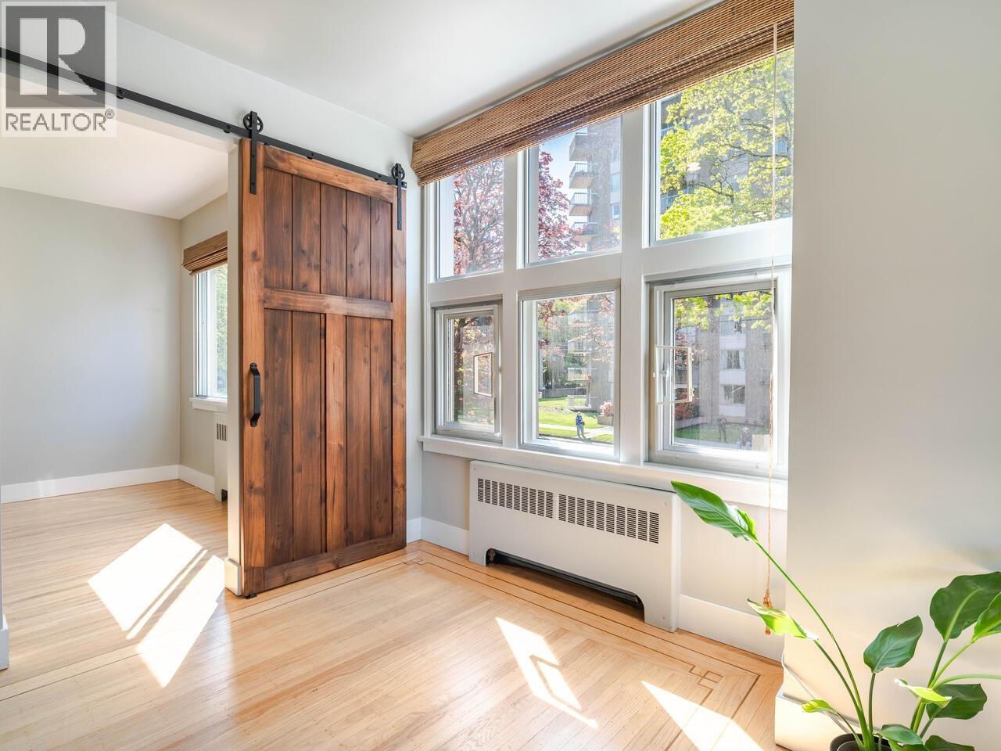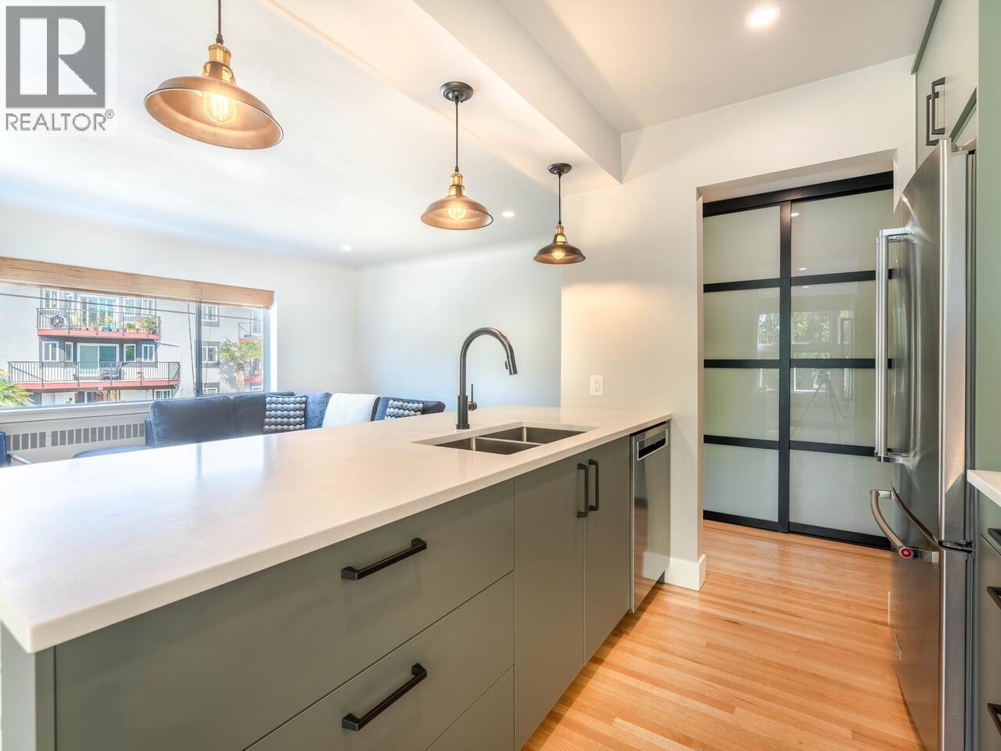Architectural Harmony: The Prince Charles Co-op Corner Unit Where 1940s Character Meets Contemporary Design
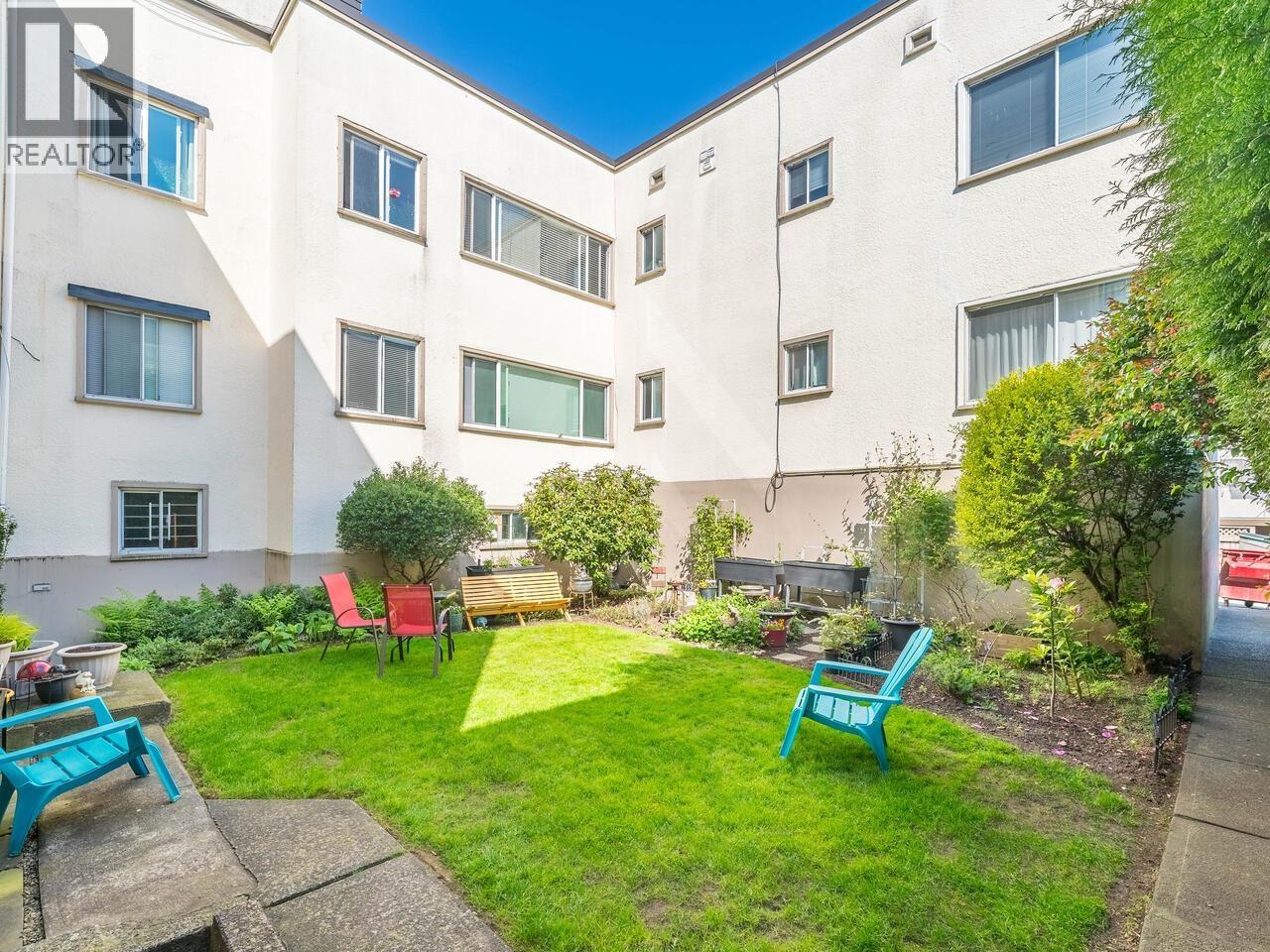 |
you can view the full listing here: Realtor.ca Listing – 103-2776 Pine Street, Vancouver. |
In the heart of Fairview, where Vancouver's architectural heritage intersects with modern urban living, the Prince Charles Co-op stands as a testament to thoughtful post-war design. This distinctive corner unit—a bright 979-square-foot residence—embodies the perfect marriage of 1940s building integrity and contemporary renovation sophistication.
For those who appreciate properties where architecture tells a story, you may also find inspiration in the Forest Edge Chalet House and the Rainier View Residence, both blending heritage and modernity in striking ways.
The Corner Advantage: Architectural Brilliance in Orientation
Corner units represent the pinnacle of apartment living design, and this residence exemplifies why. The dual-exposure layout captures natural light throughout the day, creating an ever-changing interplay of illumination that transforms the space from morning to evening. The 8'2" ceilings amplify this brightness, creating an airy atmosphere that defies the unit's nearly 1,000-square-foot footprint.
The corner positioning isn't merely about light—it's about creating distinct zones within an open-concept design. The L-shaped configuration naturally delineates living spaces without the need for walls, much like the spatial flow found in A Symphony of Space.
Heritage Reimagined: The Oak Floor Story
Perhaps no design element tells the story of this unit's transformation better than the restored oak floors. These aren't just any hardwood surfaces—they're original 1940s oak that has been carefully brought back to life. Each plank carries the weight of history while providing warmth and durability.
If you’re considering how best to highlight hardwood floors, guides like Best Rugs for Hardwood Floors offer design inspiration that complements spaces just like this.
The Kitchen as Design Centerpiece
The open-concept kitchen serves as the unit's architectural anchor. The stainless steel appliances and induction cooktop offer precision and style, while the thoughtfully integrated pantry solutions recall timeless walk-in pantry décor inspiration.
Whether you’re maximizing efficiency with pantry hacks or seeking fresh design ideas as a beginner, resources like Pantry Décor for Beginners can help elevate your storage solutions.
Window Treatment as Architecture
The custom Levolor blinds act as architectural features, modulating natural light throughout the day. For a broader perspective on guest comfort and atmosphere, you may want to explore what to include in a guest bedroom or even styling tips for minimalist guest spaces.
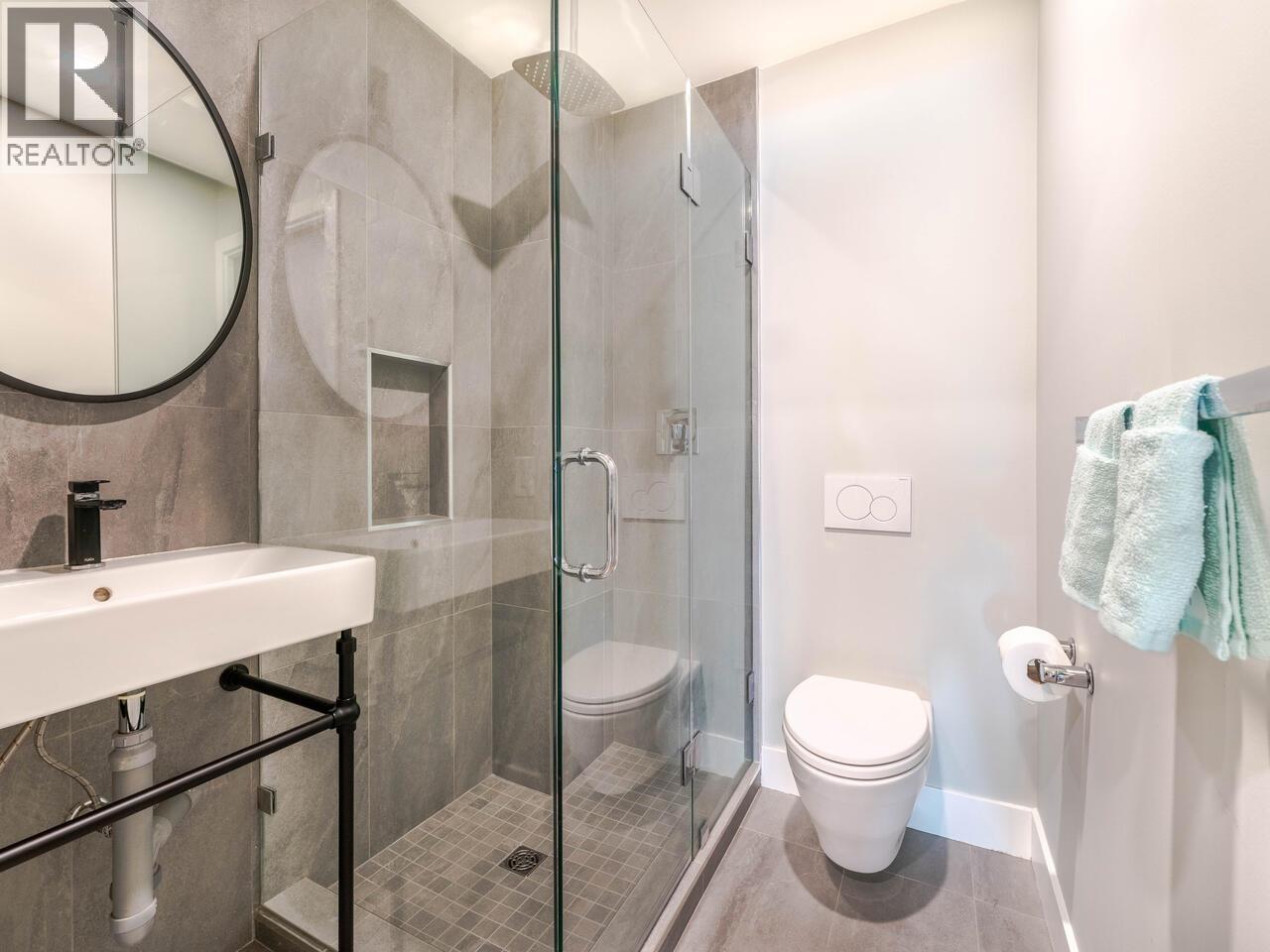
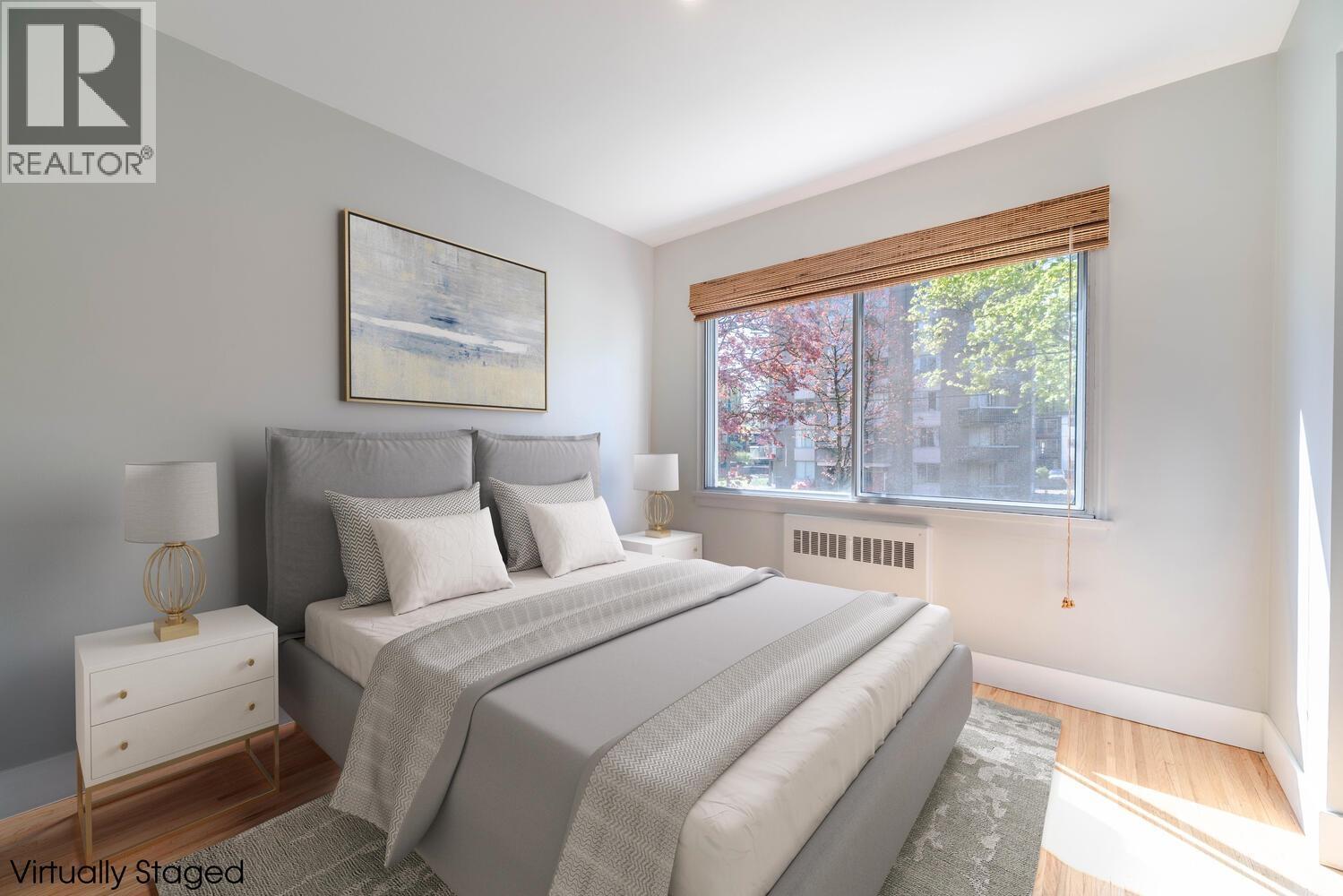
you can view the full listing here: Realtor.ca Listing – 103-2776 Pine Street, Vancouver.

 |
you can view the full listing here: Realtor.ca Listing – 103-2776 Pine Street, Vancouver. |
The Garden Courtyard: Exterior as Extension of Interior
This residence is enhanced by its landscaped garden courtyard, which extends the living experience outdoors. Thoughtful garden-style designs like this echo broader architectural traditions also explored in the Design-First Walk-Through of a 3-Bedroom Home.
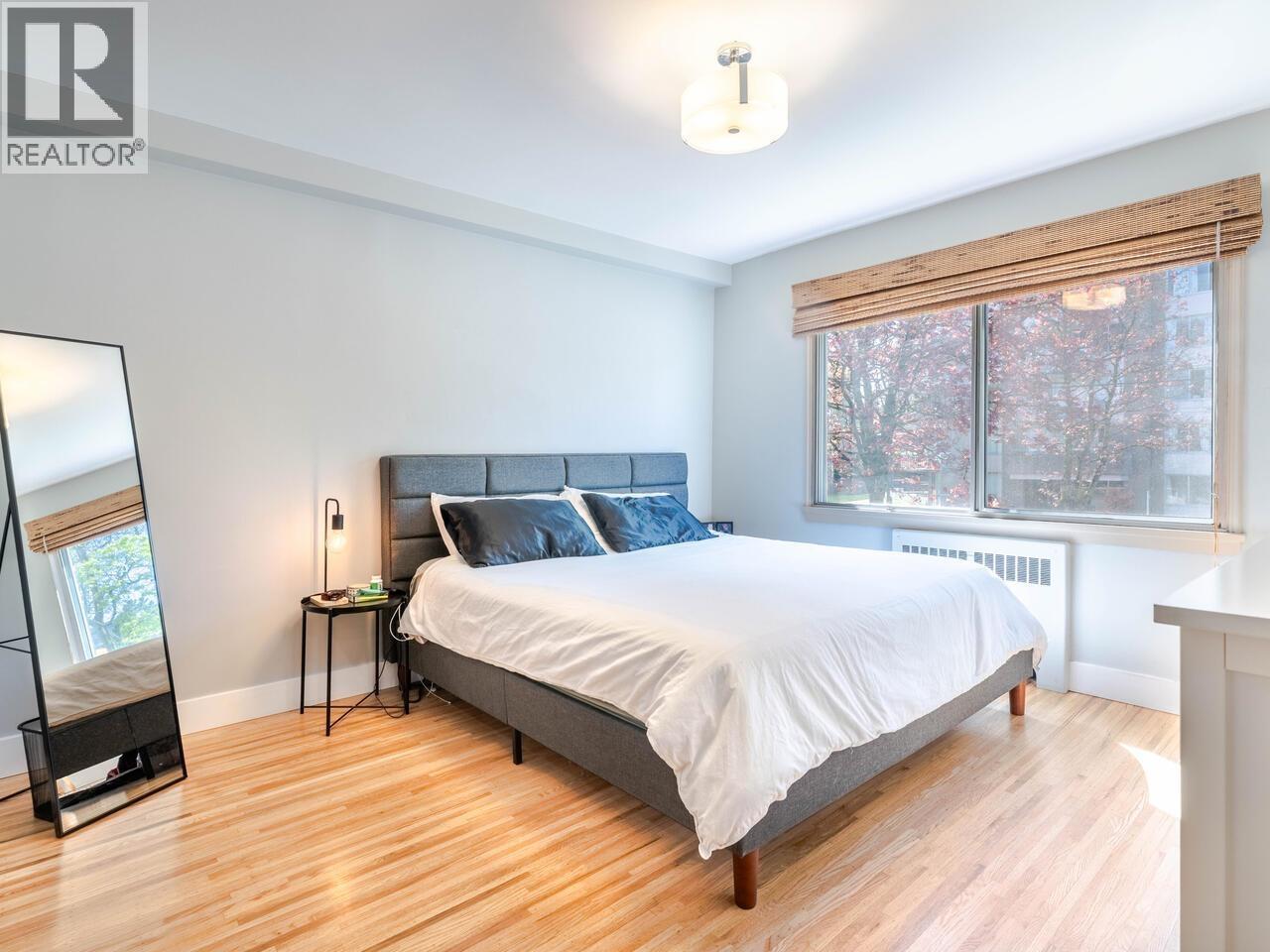
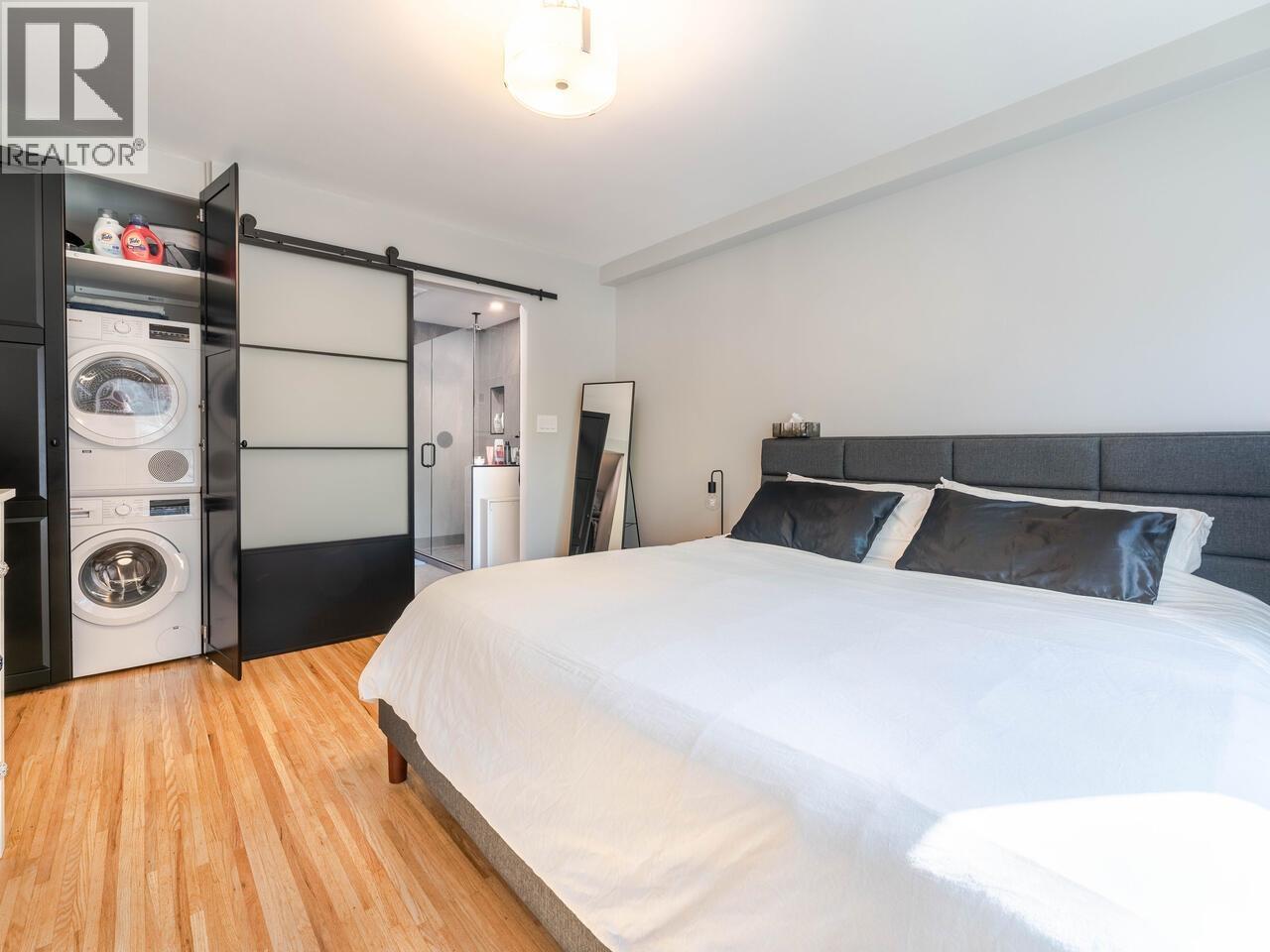
you can view the full listing here: Realtor.ca Listing – 103-2776 Pine Street, Vancouver.

 |
you can view the full listing here: Realtor.ca Listing – 103-2776 Pine Street, Vancouver. |
Co-op Living as Design Philosophy
The cooperative ownership model reinforces a focus on preservation and quality. Unlike transient rentals, co-ops foster a culture of long-term stewardship. For design lovers seeking complementary ideas, practical guides like Best Space-Saving Furniture Ideas demonstrate how efficient living can also be stylish.
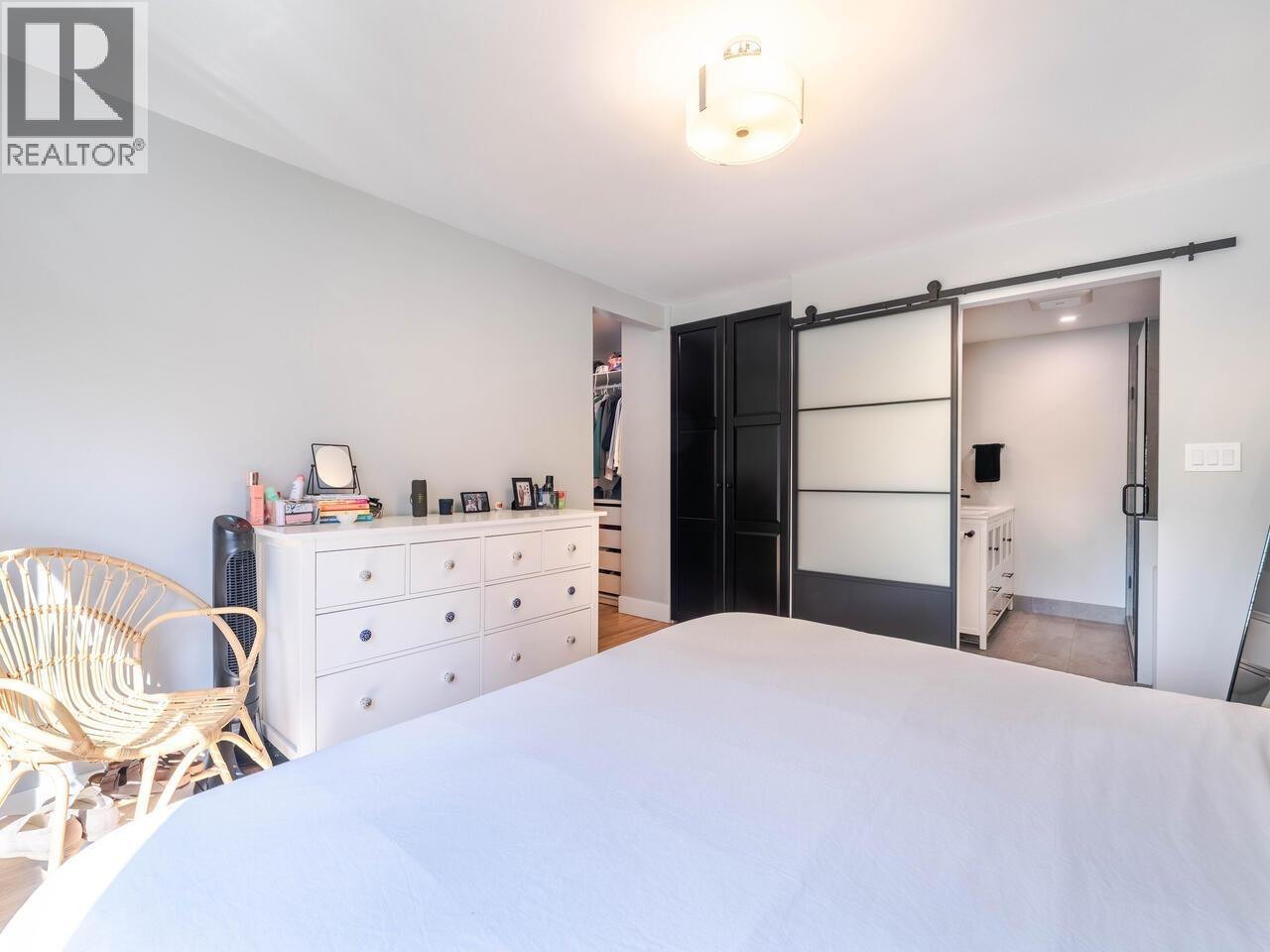
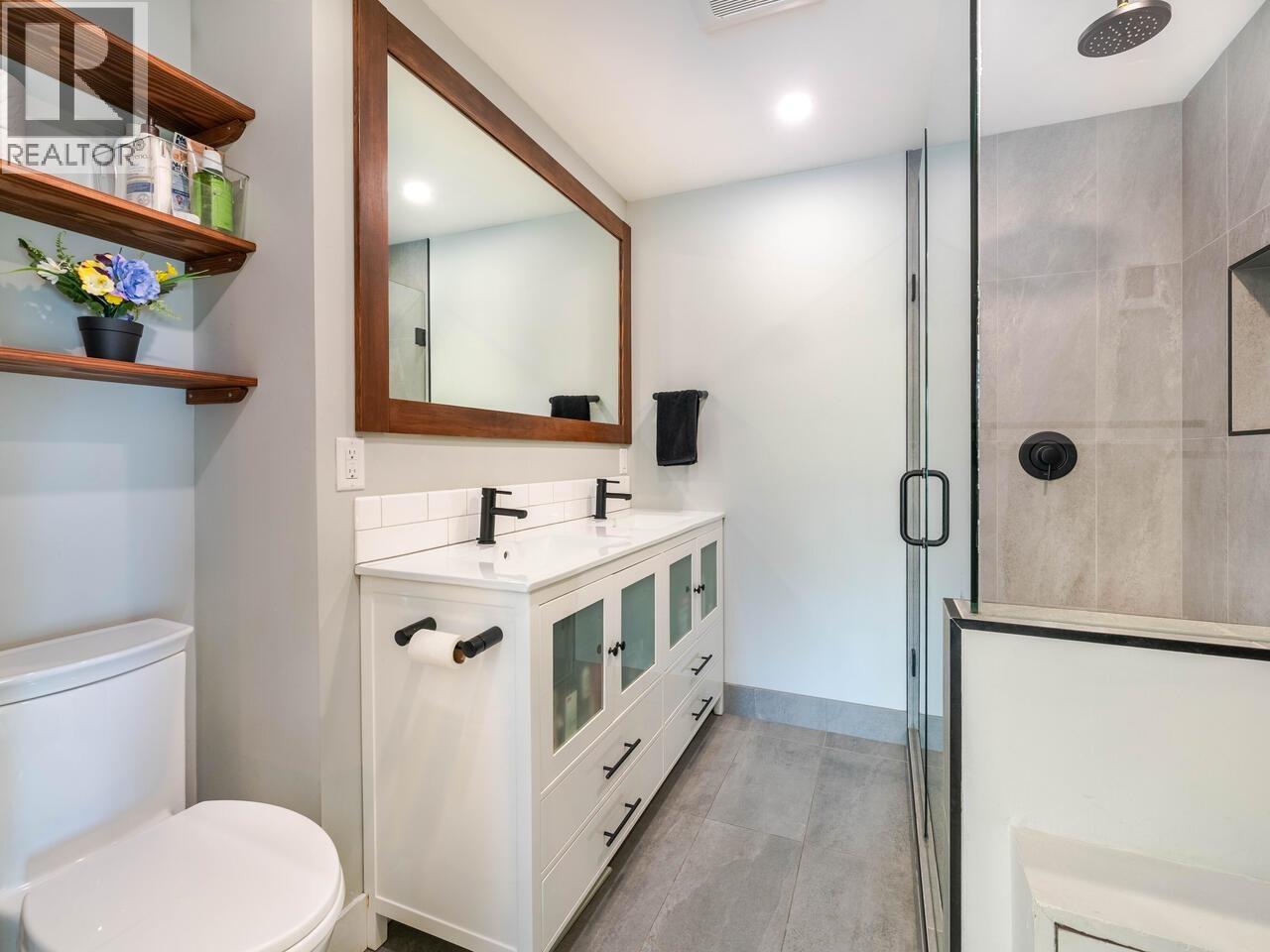
you can view the full listing here: Realtor.ca Listing – 103-2776 Pine Street, Vancouver.

 |
you can view the full listing here: Realtor.ca Listing – 103-2776 Pine Street, Vancouver. |
The Fairview Context: Neighborhood as Design Element
Fairview’s history enriches this residence’s architectural narrative. The area balances heritage and modern urban evolution, similar to the adaptability seen when you set up an ergonomic workstation or organize a small home office within tight urban spaces.
For a closer look at the property itself, you can view the full listing here: Realtor.ca Listing – 103-2776 Pine Street, Vancouver.
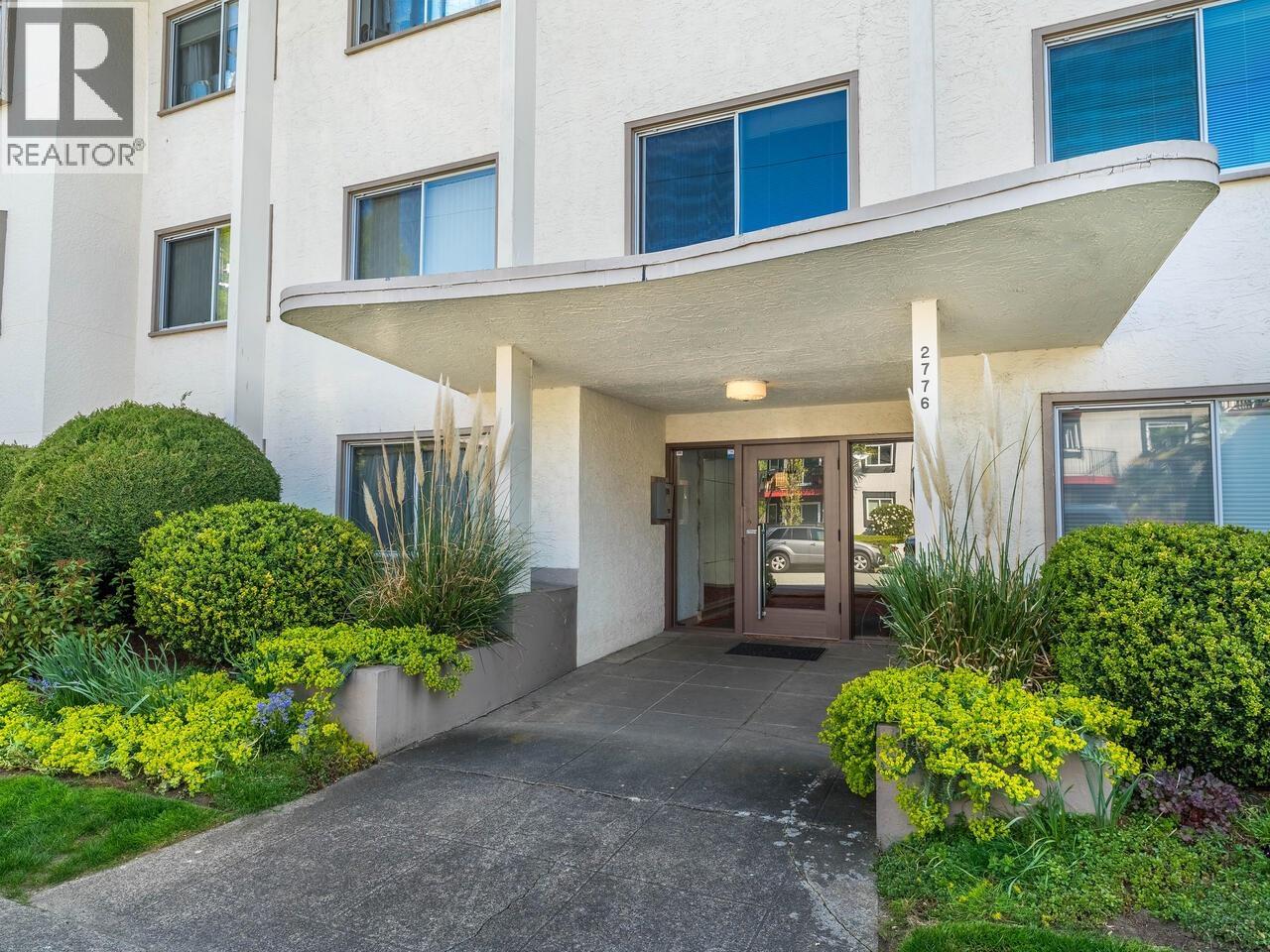
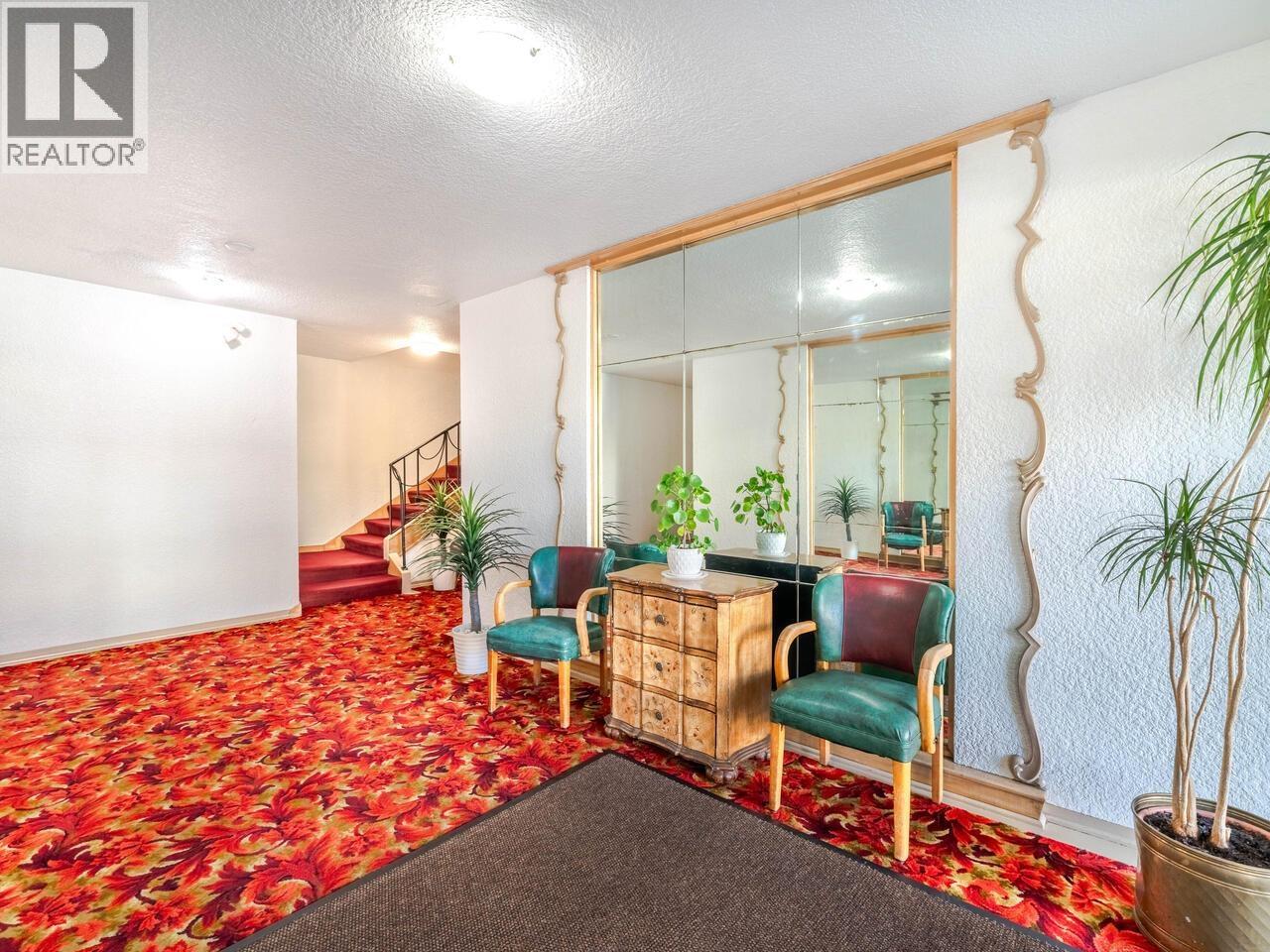
you can view the full listing here: Realtor.ca Listing – 103-2776 Pine Street, Vancouver.

 |
you can view the full listing here: Realtor.ca Listing – 103-2776 Pine Street, Vancouver. |
Space Efficiency as Art Form
This unit showcases how 979 square feet can feel expansive through intelligent planning. For readers seeking complementary solutions, curated product selections on AliExpress and here can help enhance space efficiency with affordable design additions.
Another option worth exploring is AliExpress storage solutions, which balance functionality with aesthetics.
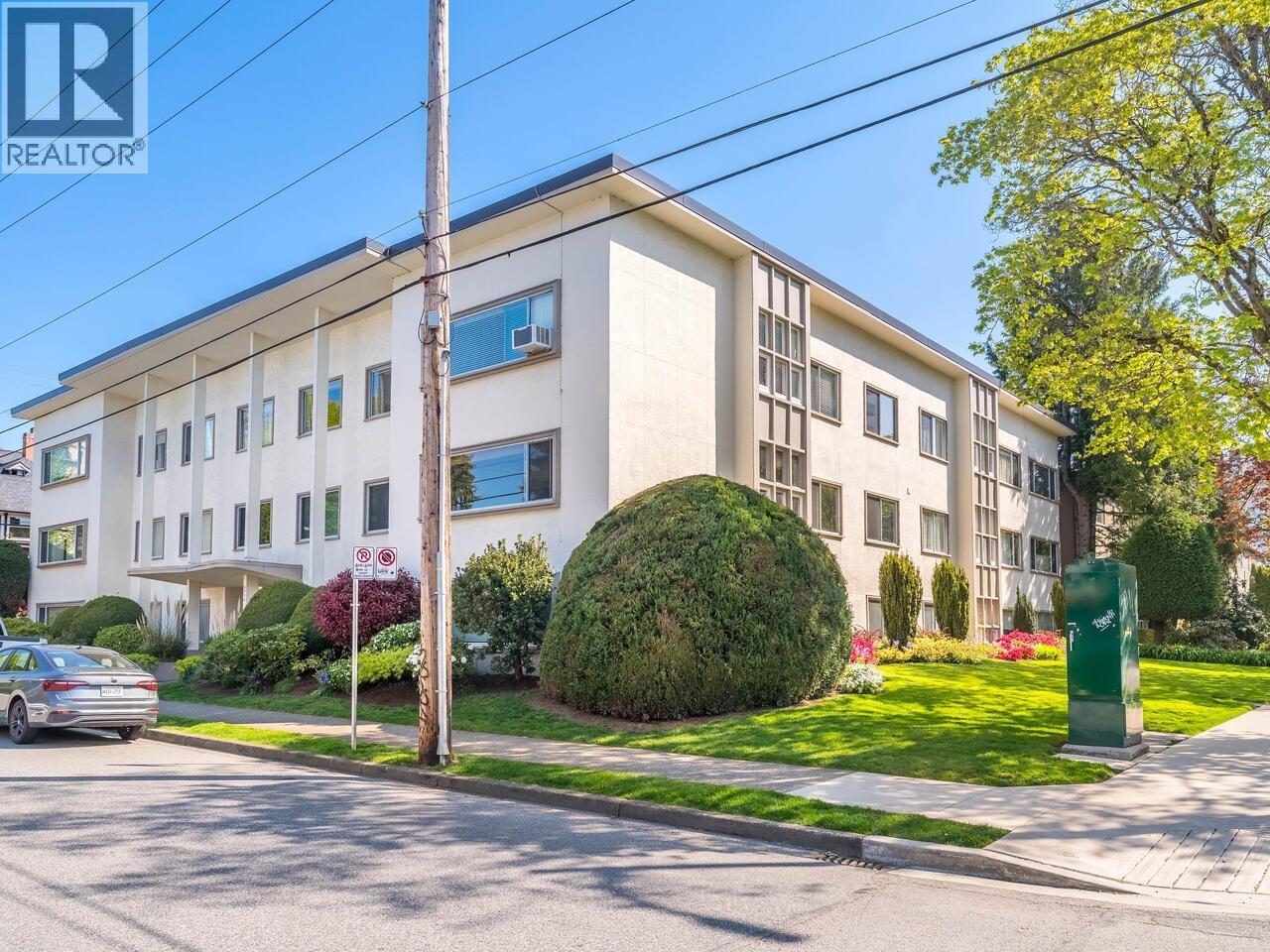 |
you can view the full listing here: Realtor.ca Listing – 103-2776 Pine Street, Vancouver. |
Conclusion: Design That Transcends Trends
The Prince Charles Co-op corner unit embodies a philosophy of design that respects history while embracing innovation. Like the homes highlighted across ArtNew8’s architectural features, this property proves that timeless design outlasts fleeting trends.
It’s not just a residence—it’s an architectural story where 1940s craftsmanship meets modern sophistication, creating a living environment that feels both timeless and timely.

